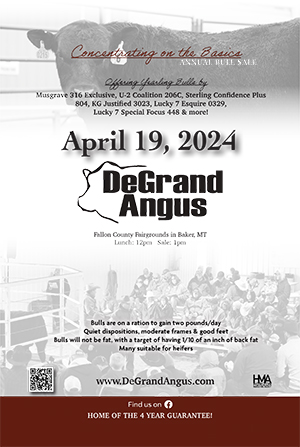Over 40 attend initial public meeting for Ekalaka Community Plan
January 20, 2023
Two representatives from High Plains Architects of Billings were at Carter County Museum in Ekalaka on Tuesday to discuss a community plan with over forty members of the public in attendance. A Montana Main Street Project grant of $40,000 that was awarded last calendar year is providing the largest percentage of the funding for the plan.
Randy Hafer, High Plains Architects president, and John Sanford, project designer, showed a slideshow including preliminary ideas of what the community might look like in the future. Hafer explained that all of the drawings in the slideshow were not the finalized plan and asked for feedback and input from those in attendance.
Managers of the project had never been to Ekalaka before, but visited in November. Hafer noted they were impressed with the community's unique feel and were excited about the potential positive impact tourism might have.
"Your have a Triple A museum with a chance to get to the majors," he said. "The museum is a great asset, but there are many other opportunities."
Hafer explained that in coming up with their preliminary ideas for the community, he and Sanford observed the existing assets in Ekalaka, began to understand some of the challenges, and looked for opportunities to change/improve the town.
One major topic of discussion was potential uses for the old hospital building. Hafer said the building could potentially be converted into two-bedroom apartments that were cost effective and that tax credits may be available for up to 25 percent of the total cost of the renovation.
Next the old brick building on Main Street, home of Main Street Market for many years, was discussed. Hafer suggested turning it into an office with a theater in the back. The building on Mormon Ave. that housed a grocery store for a short period was also discussed. Potential for that building seen by the project managers was turning the space into apartments or condos.
The triangle lot on Main Street was also discussed. Preliminary drawings from High Plains showed a flat iron building on one corner of the triangle and a town square, which Hafer noted would be more of a "town trapezoid," on the remaining portion of the vacant land.
Aside from the county-owned hospital building and privately owned buildings and land, much of the meeting included discussion on improving the street scape of Ekalaka's main drag. High Plains suggested small monuments or "wayfinding signs," similar to small roundabouts at both ends of Main Street. Defining crosswalks, planting trees between the sidewalk and the street, and adding barriers in the empty between buildings were some of the suggestions. General facade improvements and possible lighting above sidewalks and around storefronts was also depicted in initial project sketches.
Additional meetings for the Ekalaka Community Plan will be forthcoming. The end goal of the community master plan is to provide a document and policy guide designed to help Ekalaka define a vision of what the community looks like in the future. The final plan may also be used as a tool that could assist private and public entities in securing funding to complete their projects.
*Last week, the Eagle received a press release from High Plains Architects regarding the Ekalaka community plan public meeting held on Tuesday. Unfortunately, the date for the initial meeting was incorrect in the release and was printed in last week's paper incorrectly. If you missed this meeting due to the error in date and were planning on attending, we apologize. Additional meetings are forthcoming so there will be more opportunities to provide input.




Reader Comments(0)